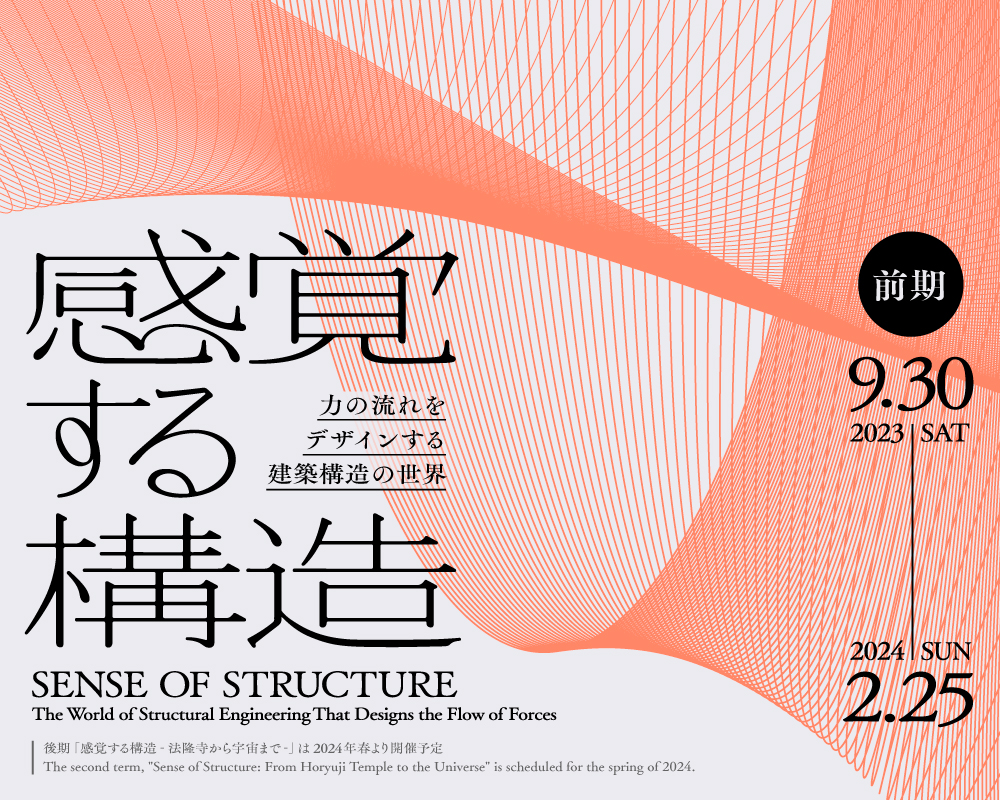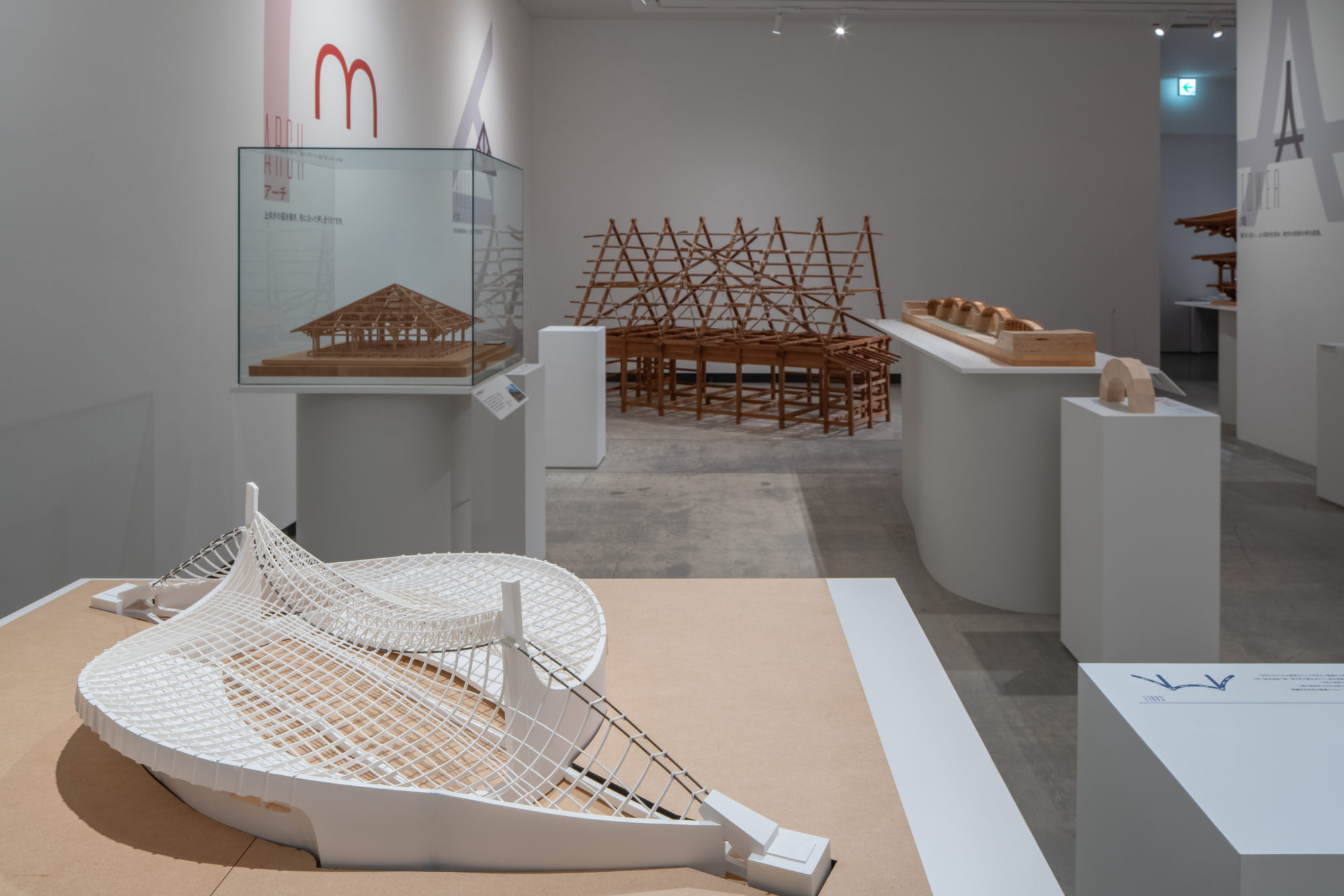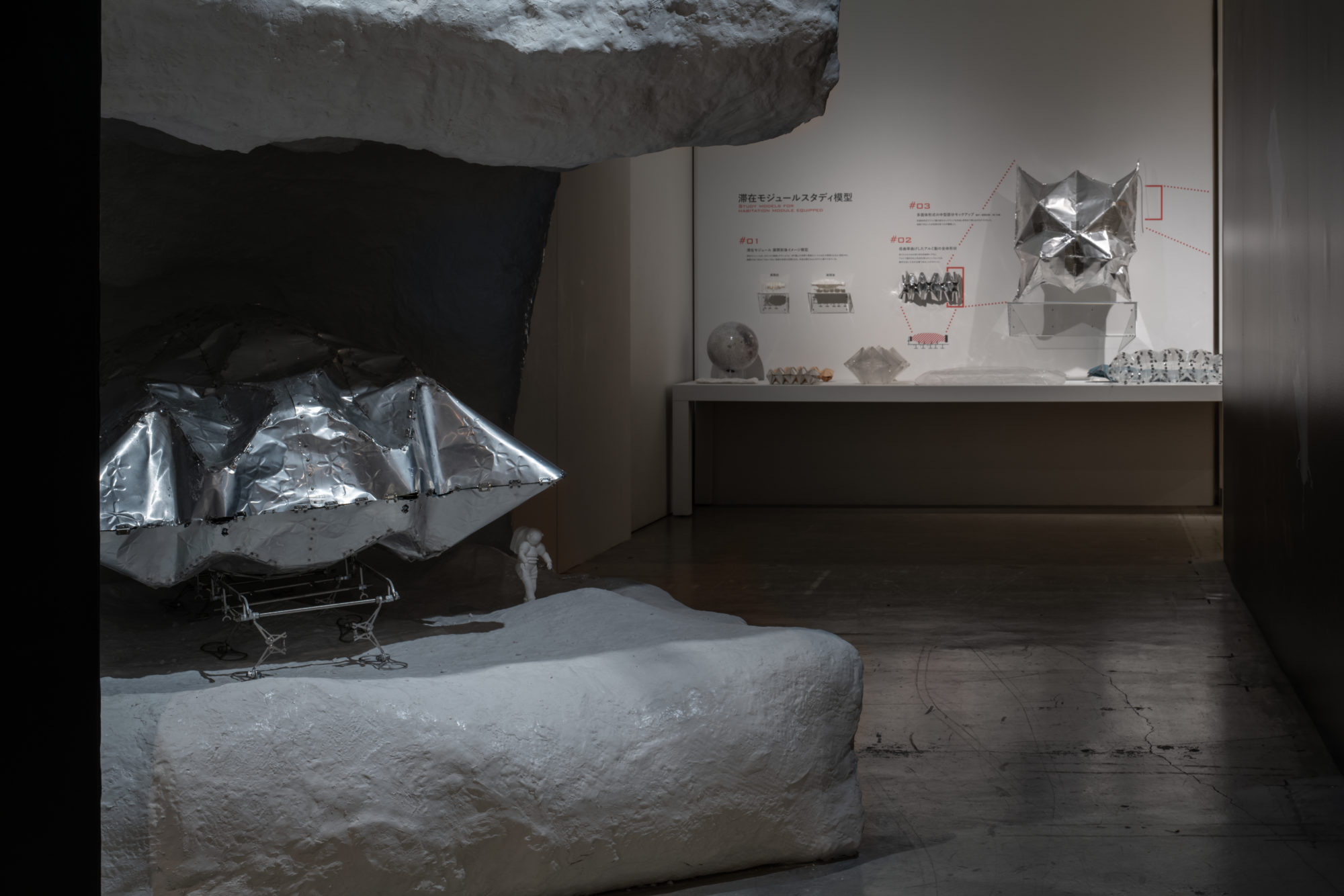SENSE OF STRUCTURE
The World of Structural Engineering That Designs the Flow of Forces
30 Sep, 2023—25 Feb, 2024
-

-

WHAT MUSEUM Exhibition View “SENSE OF STRUCTURE: The World of Structural Engineering That Designs the Flow of Forces” Photo by ToLoLo studio
-

WHAT MUSEUM Exhibition View “SENSE OF STRUCTURE: The World of Structural Engineering That Designs the Flow of Forces” Photo by ToLoLo studio
-

-

WHAT MUSEUM Exhibition View “SENSE OF STRUCTURE: The World of Structural Engineering That Designs the Flow of Forces” Photo by ToLoLo studio
-

WHAT MUSEUM Exhibition View “SENSE OF STRUCTURE: The World of Structural Engineering That Designs the Flow of Forces” Photo by ToLoLo studio
*the second half of this exhibition is being held. Click here for details.
Exhibiting over forty structural models from ancient to modern architecture and a lunar base camp
[Overview of the Exhibition]
This year marks 100 years since the Great Kanto Earthquake of 1923. We humans have lived in a gravitational space called the Earth, a world subject to seismic force, wind force, and other natural forces. How have we designed the flow of forces in architecture on this planet? In the world of structural design, structural engineers have been working diligently with such flow of forces and materials and leveraging technologies to create structures that constitute building frameworks. Collaboration between architects and structural engineers has yielded numerous masterpieces of architecture. However, there are few opportunities to learn more about structural engineers and structures. Structural engineers earnestly delve into mathematics, dynamics, and natural science, accumulate numerous calculations, experiments, and experience, and eventually develop a sense and sensibility for the flow of forces within themselves.
WHAT MUSEUM organized an exhibition to cultivate a deeper understanding of structural design through the physical experience of architectural models. In this exhibition, visitors can experience the creative possibilities of structural design and its philosophy through models. Also, visitors are encouraged to perceive architectural structures through their senses and think about the flow of forces in this world through their sensibilities. The exhibition consists of three themed sections and an overview section, where visitors can view over forty structural models. The themed sections feature structural engineer Mutsuro Sasaki’s collaboration with architects Arata Isozaki, Toyo Ito, and Kazuyo Sejima + Ryue Nishizawa/SANAA, Lunar Base Camp under joint development by JAXA (Japanese Aerospace Exploration Agency) and structural engineer Jun Sato and his team, and models of architectural works using bamboo, which is a sustainable building material attracting attention recently. The overview section allows visitors to perceive the flow of forces in architecture through their senses using structural models of well-known architectural masterpieces from ancient times to the present.
In the spring of 2024, WHAT MUSEUM will present the second half of the exhibition, “SENSE OF STRUCTURE: From Horyuji Temple to the Universe,” in which we will continue our year-long efforts to disseminate the fascinating world of architectural structures.
[Highlights]
– First public presentation of a 1/10 scale model of Lunar Base Camp for a long-term human presence on the Moon
– Exhibiting over forty structural models of well-known architectural masterpieces from ancient times to the
present
– Architectural works created through the collaboration between structural engineer Mutsuro Sasaki and
architects Arata Isozaki, Toyo Ito, and Kazuyo Sejima + Ryue Nishizawa / SANAA
– Architectural works and full-scale mockup models using bamboo, which open up new possibilities for the
sustainable material
– Map of structural masterpieces in Japan’s forty-seven prefectures
– Structural models allowing visitors to touch and physically experience
[Audio Guides]
By downloading the official WHAT MUSEUM app, visitors can use the audio guide. (Free)
Descriptions of highlights of the exhibition and structure models will be available.
- VENUE
- WHAT MUSEUM
1F
(2-6-10 Higashi-Shinagawa, Shinagawa-ku, Tokyo 140-0002) - OPENING HOUR
- Open Hours: Tuesday – Sunday, 11:00 AM – 6:00 PM (Admission until 5:00 PM)
Closed on: Mondays (but open when Monday is a public holiday, then closed the following Tuesday), and New
Year’s holidays - ADMISSION
-
- Adult
- ¥1,500
- University or vocational college students
- ¥800
- Students under high school age
- Free
* Including the admission for the concurrent exhibition
* Advance reservation by online ticketing is available
* Re-entry ticket valid during the exhibition will be on sale
Exhibition Passport 2,500 yen (This exhibition and its concurrent exhibition are available)
* WHAT MUSEUM’s ARCHI-DEPOT stores more than 600 architectural models, which architects and
architectural firms entrust to us, and exhibits a part of them for visitors
Price: Admission for ARCHI-DEPOT 700 yen / Admission including both the exhibition and ARCHI-DEPOT 2,000 yen
[Exhibited Works (partially)]
Model of ANABUKI ARENA KAGAWA (Kagawa Prefectural Arena) (Collection of Kazuyo Sejima + Ryue Nishizawa/SANAA) / Model of a House that belonged to the Tajima Family, a Gassho Architectural Style in Shirakawa-go (Collection of Shirakawa Village Educational Committee) / Model of Jodoji Temple (Collection of The University Museum, The University of Tokyo) / Model of Yakushiji Temple West Pagoda (Collection of Chie Matsuo Laboratory, School of Architecture, Meisei University) / Model of Kintaikyo Bridge (Collection of Mikio Koshihara Laboratory, Institute of Industrial Science, The University of Tokyo) / Model of Pantheon (Collection of Department of Architecture and Building Engineering, Faculty of Engineering, Tokai University) / Model of Restaurant in Xochimilco / Model of Teshima Art Museum (Collection of Office of Ryue Nishizawa) / Model of Yoyogi National Stadium / Model of Tokyo Skytree (Collection of Tokyo Skytree®) / Model of New Florence Train Station (competition proposal) / Model of Sendai Mediatheque (Collection of Sasaki Structural Consultants) / Model of Meisou no mori (Forest of Meditation) Municipal Funeral Hall (Collection of Sasaki Structural Consultants) / Model of Tama Art University Library (Hachioji campus) (Collection of Toyo Ito & Associates, Architects)
* A part of the exhibits will be replaced during the exhibition
[Exhibition Collaborators]
Arata Isozaki & Associates / Toyo Ito & Associates, Architects / Park and Masudome Laboratory, Department of Architecture, Faculty of Engineering, Kagoshima University. / NIKKEN SEKKEI LTD / Kitagata Community Center / Takayuki Kiuchi / Kazuya Saito Laboratory, Faculty of Design, Kyushu University / Sasaki Structural Consultants / Kazuyo Sejima + Ryue Nishizawa/SANAA / Hirokazu Toki Laboratory, The University of Shiga Prefecture / Shirakawa Village Educational Committee / Taiyo Kogyo Corporation / Tama Art University, Department of Architecture and Environmental Design / Department of Architecture and Building Engineering, Faculty of Engineering, Tokai University / Tokyo Skytree(R) / Mikio Koshihara Laboratory, Institute of Industrial Science, The University of Tokyo / The University Museum, The University of Tokyo / Jun Sato Laboratory, Graduate School of Frontier Sciences, The University of Tokyo + Jun Sato Structural Engineers Co., Ltd. / Office of Ryue Nishizawa / Chie Matsuo Laboratory, School of Architecture, Meisei University
Organizing: WHAT MUSEUM
Planning: WHAT MUSEUM ARCHI-DEPOT
Cooperation: Motoshi Inukai, Yohei Tomioka, Hiroshi Yoshino Architects
Exhibition Graphics: Kensuke Sakakibara
Key Visual Design: Kohei Sekigawa
Video Production: Kenji Seo
Model-making Collaboration: Lambda Digital Engineering, Nichinan Corporation, Ueno Sekkoumokei Seisakusho Co.Ltd
Components Production Collaboration: Takemoku Co., Ltd.
Exhibition Director: Ikue Kondo(WHAT MUSEUM ARCHI-DEPOT)
Planning and Production staffs: Ikue Kondo, Michiko Kondo(WHAT MUSEUM ARCHI-DEPOT)
