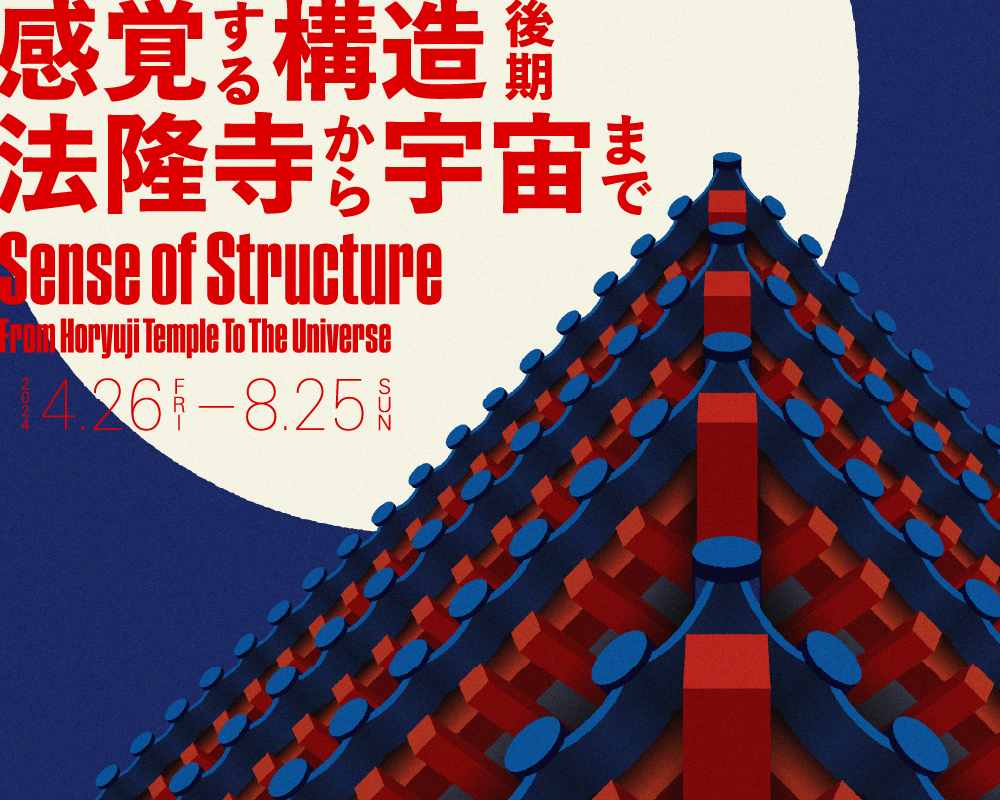SENSE OF STRUCTURE:
From Horyuji Temple To The Universe
2024年4月26日—2024年8月25日
The focus of the exhibition is “Structural Design,” the inventive field that constitutes building frameworks.
Although Japan is home to many globally celebrated architects, the role of structural engineers—who play a crucial part in realizing architects’ visions by engaging diligently with materials and the flow of forces, such as gravity and wind force, and by working in a way that resonates with their time and society—is less recognized. The world of specialized structural design can appear intimidating, but this exhibition seeks to make it accessible by allowing visitors to view and interact with models of architectural “frameworks,” thus providing a straightforward introduction to their principles.
The second half of the exhibition will focus on architectural works using wood, which is a sustainable building material attracting attention recently. It will highlight wooden construction, from Japan’s traditional techniques to the most advanced innovations, offering a comprehensive view of wooden structure’s historical significance and pondering the future of wooden architecture. Additionally, the exhibition will reveal the expansive reach of structural design through cross-disciplinary projects in fashion, space exploration, and beyond. With a significant refresh of exhibits from the first half of the exhibition, visitors can enjoy viewing over 100 structural models. The duration of the exhibition will also feature related book releases, talk sessions, performances, and workshops, with details to be announced progressively.
[Highlights]
– This architectural exhibition, the largest of its kind at our museum, brings together over 100 valuable structural models of well-known architectural masterpieces from all over Japan
– Offering a sweeping overview of more than 1,400 years of wooden architecture history through models, delving into the potential of sustainable wooden building practices
– Exhibits include a 1/10 scale massive model of the Five-storied Pagoda at Horyuji Temple (approximately 3.6 m tall), the timber framework model of Matsumoto Castle’s keep, and other interactive models that allow visitors to physically and intuitively grasp the scale and mechanics of structures
– The premiere showing of the latest full-scale model of a “Lunar Base Camp” designed for human habitation on the Moon, developed in collaboration between JAXA (Japanese Aerospace Exploration Agency) and structural engineer Jun Sato and his team
– A comprehensive presentation of more than 50 structural engineers, encompassing emerging talents and established names from Japan
– Innovative collaborations between fashion and structural design, including HOMME PLISSÉ ISSEY MIYAKE
[Four sections of the exhibition]
The second half of the exhibition will feature displays on four themes across the entire first and second floors of WHAT MUSEUM.
1. Future of Traditional Architecture and Wooden Structures
2. New Generation of Structural Engineers
3. Expanding the Scope of Structural Design
4. To Outer Space
*Interview video ↓↓
- 展览期间
- 2024.04.26 - 08.25
- 会场
- WHAT MUSEUM
WHAT MUSEUM
(〒140-0002 东京都品川区东品川 2-6-10 寺田仓库G号) - 开馆时间
- 11:00 AM – 6:00 PM (Admission until 5:00 PM)
Closed on: Mondays (but open when Monday is a public holiday, then closed the following Tuesday), and New Year’s holidays - 入场费
-
- Adult
- ¥1,500
- University or vocational college students
- ¥800
- Students under high school age
- Free
* Advance reservation by online ticketing is available
* WHAT MUSEUM’s ARCHI-DEPOT stores more than 600 architectural models, which architects and
architectural firms entrust to us, and exhibits a part of them for visitors
Price: Admission for ARCHI-DEPOT 700 yen / Admission including both the exhibition and ARCHI-DEPOT 2,000 yen

